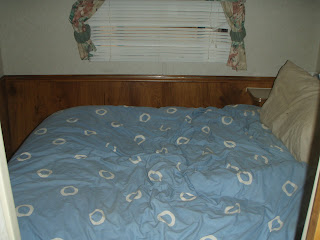Came out to survey the septic and get some bids on the foundation. The inspector came out as well. There's been a question of where I can put the cabin. At first I had planned to put it in the center of the building pad, with the deck hanging out over the creek. After getting the building permit I heard from pg&e that the inspector was asking about set backs. The issue is that the main PG&E supply line runs, directly over the center of our property. When I talked with PG&E, the answer was that we needed a 10 foot set back from the center of the lines. But the inspector was told there are no set back limits, and that plenty of houses have the line running right over them. In the interim of the two answer, I had already moved the location closer to the existing cabin. This meant that we would have to tear it down before we could put in the foundation.
I decided on a compramise, we are allowing a 10 foot easment for pge from the house, but we are moving it closer to the lines. PG&E will have access to the lines if need be. The inspector said that was fine, well actually, he said we could put it anywhere.
After I had talked to everyone, I got working on some demo. I wanted to get the roof off the covered deck. The deck will need to be removed as well to make way for the house. I was able to tear it down and save most of the 2X6 doug fir. It's about 5 years old and in good shape.
Here's a before and after photo of the demo.





















