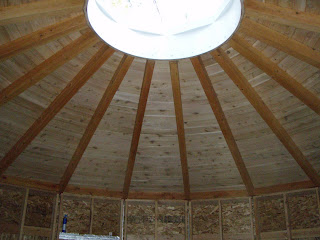The first two days were spent setting things up, luckily while we were hauling things out, David and Steve were unpacking. Doing a good job of it for the most part. I believe Steve was throwing the floor panels down by himself at one point.
On Friday, we were finally able to get started with the setup. The floors went down pretty quickly once we got the hang of it. Marty and Steve put the final touch on the floor moving the entire thing an inch with just two crowbars. By lunch time we were ready for the walls. It took a while to get the system down, but by the time Steve had to leave we had a couple pieces up. Here's the crew posing for Steve's exit.

By the end of the day, we had 2/3 of the walls up and we were pretty beat.
Scott and David early the next morning I guess, as we finished pretty much in the dark.

Saturday, day four, we spent working on the decks. We had to have the deck frames up to support the post and rafters for the deck roof. Without all that we couldn't get the entire roof up. The deck sections set up rather quickly, unfortunately, I think we were overanalizing both the setup and the plans. We couldn't quite get the posts to lineup correctly with our sections. In the end we had everything up and figured on resolving things when we started with the rafters. While we were working on the deck we also set up the final wall segments. Here's some intermediate deck setups and the final wall up, so Scott could get home to his family.





















































